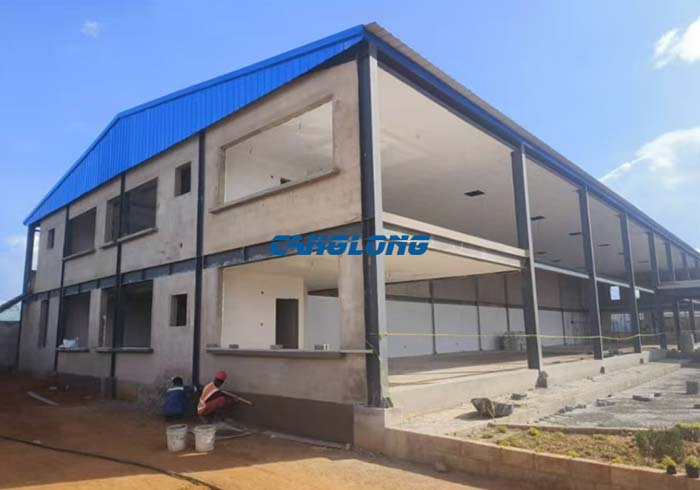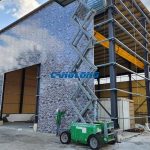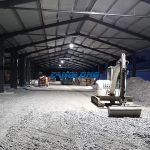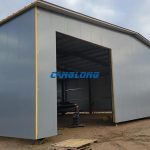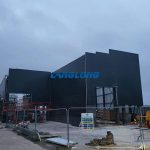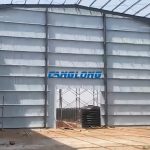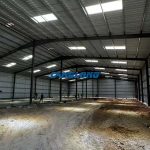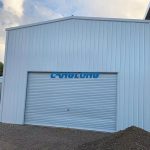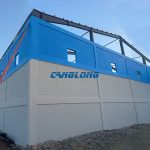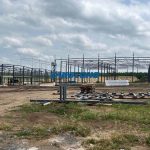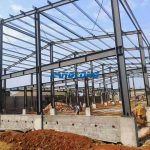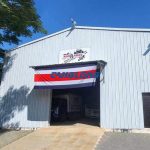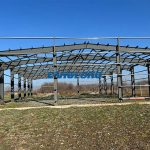Prefabricated warehouse building with mezzanine in Zambia
Project Name: mezzanine warehouse
Project Address: Zambia
Building Structural: steel structure
Beam/Column: H-shaped steel
Purlin: C/Z-section steel
Wall System: brick wall
Roof System: metal plate
Building Type: steel structure warehouse
Construction Date: 2025-3-11
Service Life: Over 25 years
Project Description: This is a mezzanine warehouse project for Zambian client. This prefabricated warehouse building innovation uses H-shaped steel beams and columns to construct the main frame, combined with concrete foundation design, to achieve efficient load-bearing and spatial flexibility, meeting the needs of multi-level storage zoning. The wall adopts a combination of locally sintered bricks and steel structural frames, which not only ensures thermal and sound insulation performance, but also reduces material transportation costs and adapts to the diverse climate conditions in Zambia. The roof system uses aluminum zinc coated metal sheets, combined with ventilation and lighting strips, to balance waterproof durability and energy efficiency. The sandwich structure achieves layered storage function in a limited space by optimizing the H-shaped steel section design, with a floor load of 3.5kN/m2. The Canglong team combined Zambian building codes to strengthen node connections and seismic structures in a targeted manner, ensuring that the project passed strict local inspections.
