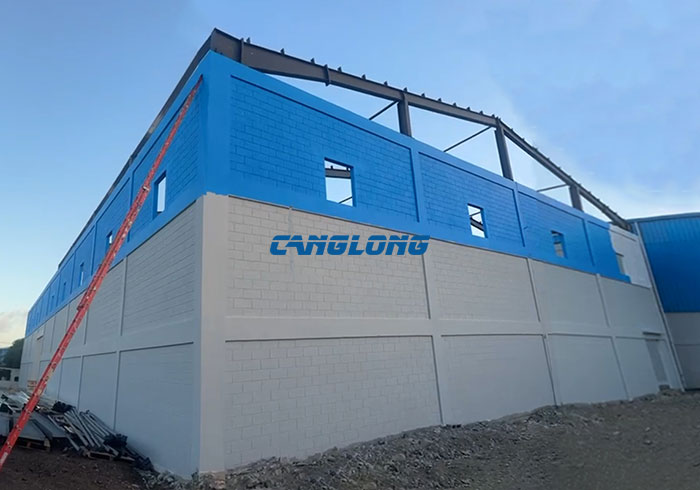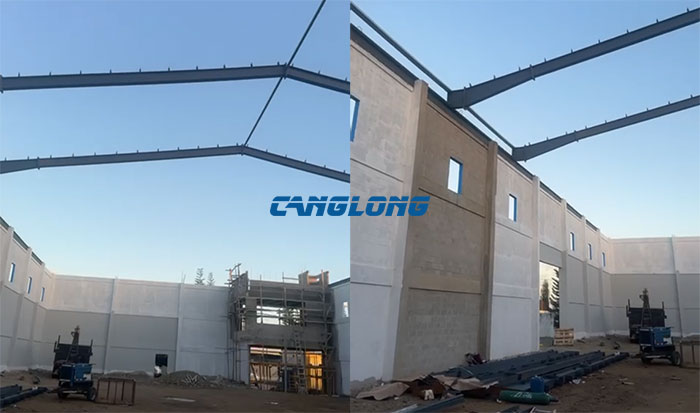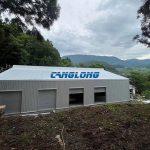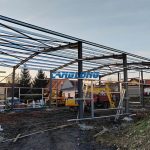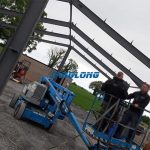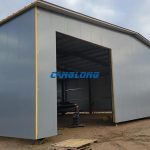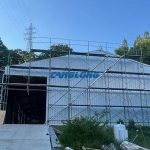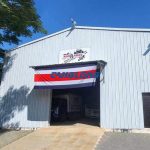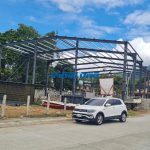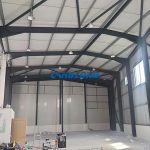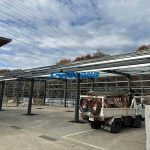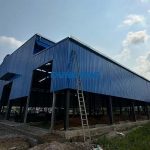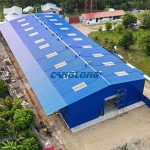Prefabricated warehouse construction in the Dominican Republic
Project Name: prefabricated warehouse
Project Address: Dominican
Building Structural: steel structure
Beam: H-shaped steel
Column: concrete column
Purlin: C/Z-section steel
Wall System: brick wall
Roof System: metal sandwich panel
Building Type: steel structure warehouse
Construction Time: 2025-2-16
Service Life: Over 25 years
Project Description: The prefabricated warehouse project provided by the Dominican client is progressing smoothly. The project adopts advanced H-shaped steel structure as roof support, ensuring the robustness and durability of the warehouse. The wall and column sections are constructed with brick and concrete structures, further enhancing the overall stability and wind and earthquake resistance of the building. The roof is made of high-quality metal sandwich panels, which not only improve the insulation and sound insulation performance, but also significantly enhance the energy efficiency of the warehouse. At present, the construction of the warehouse is proceeding in an orderly manner, fully demonstrating Canglong Group’s professional strength and efficient execution in the field of steel structure construction. This project will provide customers with modern and high standard warehousing solutions to meet their diverse needs.
