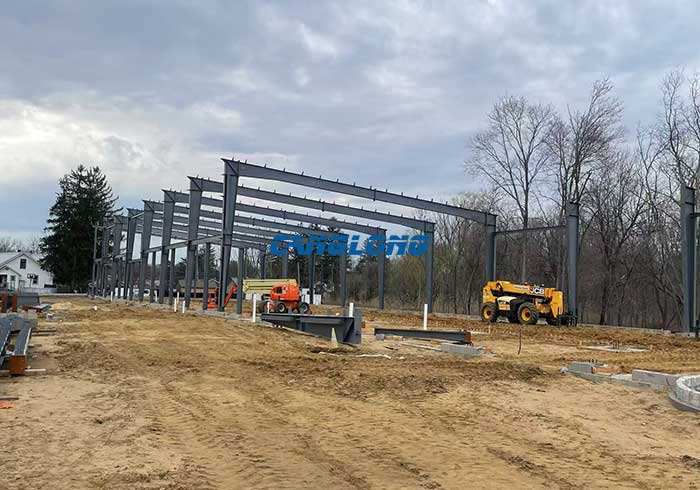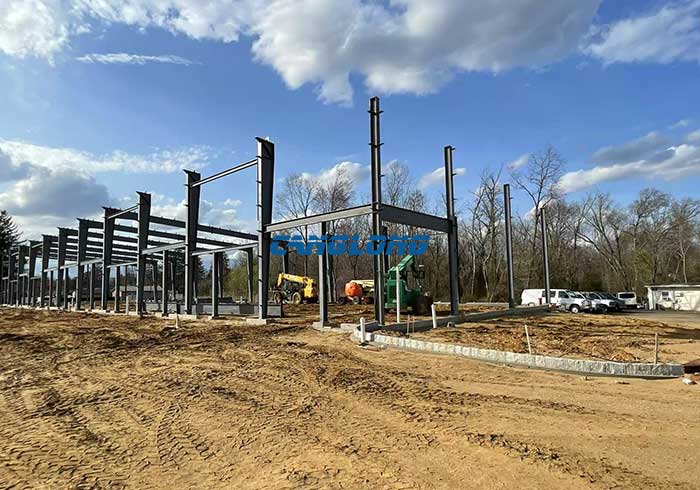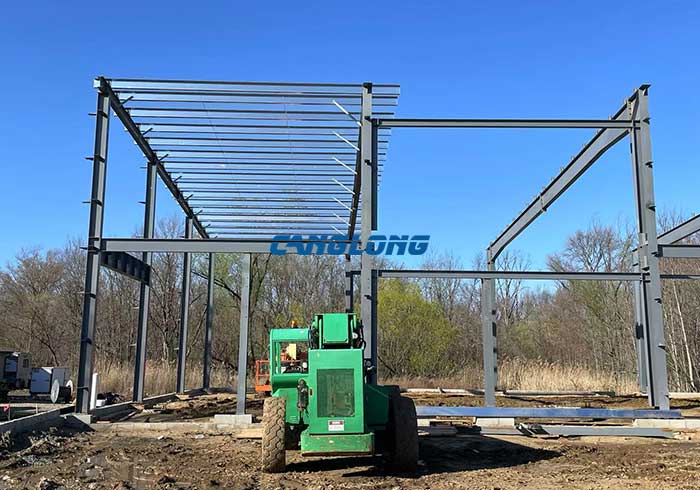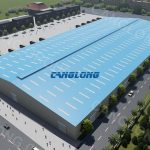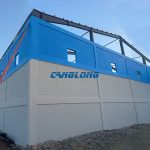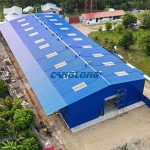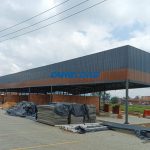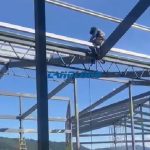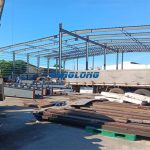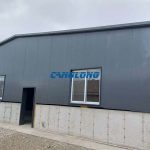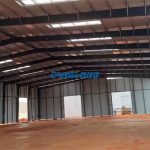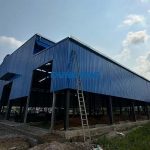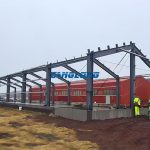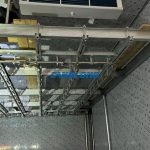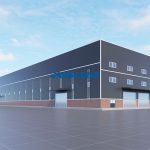83x20m commercial building constructed in the United States
Project Name: commercial building
Project Address: New Jersey, USA
Building Size: 83m x 20m x 9.1m
Building Structural: steel structure
Beam/Column: H-shaped steel
Purlin: C/Z-section steel
Wall/Roof System: metal sandwich panel
Building Type: steel structure building
Construction Time: 2025-4-2
Service Life: Over 25 years
Project Description: Canglong Group provides innovative solutions for commercial building projects in New Jersey, USA. The main body of the project adopts an efficient and reliable steel structure system, with an overall building size of 83 meters (length) x 20 meters (width) x 9.1 meters (height), which precisely meets the customer’s composite needs for modern commercial spaces. Through modular steel structure design and prefabricated assembly technology, the project successfully achieved construction cycle optimization and cost control, while meeting the seismic and wind resistance standards of the American Institute of Steel Construction (AISC) and LEED green building certification requirements. The interior space layout of the building is flexible, and the exterior facade can adapt to diverse commercial scenarios. Its large-span steel structure frame ensures spatial transparency while balancing architectural aesthetics and functionality.
